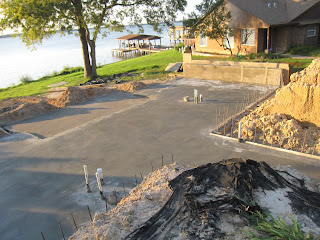While we are STILL waiting on concrete (apparently there's a shortage in Texas, unless you are building a highway for the state), we met with the designer to make interior selections. I've been collecting hundreds of photos on Pinterest and Houzz for a year and a half. I thought we would spend hours just trying to make a decision on the floors. It's amazing what you can accomplish when you are working with someone who does this for a living and you have a pretty good idea as to your style and vision. It also helps that my husband and I are on the same the page. I really wanted us to get as much done as possible before school started and I was pleasantly surprised! So here goes...

The 20x20 tile underneath the other stuff is the tile that we will have on the main floor in all of the common living spaces (kitchen, family room, foyer, study, laundry, hallways, dining, pantries, powder room. We are going to have a pinwheel pattern with very little visible grout. The small multicolor 4x4 piece is the St. Cecilia Light granite that will be in our kitchen. The dark wood sample is the color of our kitchen cabinets. The trio of tumbled travertine to the left will be the back splash in the kitchen. We are using only the 2x4 brick in a brick pattern.

This is our master bath pallet. The floor will be a pinwheel pattern (like the main floor) which mixes the 20 by 20 tile with a 13x13. I realized in the photos it looks similar to our main floor tile but in reality it has dark chocolate accent colors, which go very well with our cabinet color, onyx. The walk in shower which is 9x5 will tiled with the same as the floor tile using only the 13x13 tiles. The shower floor will be one of the two pebble patterns. We loooove the multicolor stones the most, but she didn't have the pricing for these for our sq. footage. So just in case they come back with a CRAZY price, we picked a tumbled travertine back up. Our tile selection didn't have a 2x2 option so we decided to go a little out of the box. The stones was Jose's idea and I absolutely Looooooooove it. We haven't selected our counter top yet for the vanity. We found a couple of honed marbles that we really like but haven't finalized that yet. We plan to do that this week.

This is our hardwood floor which will be in the master, master hallway and closets leading to the bath. These are 5inch hickory planks. This is much darker than this photo is showing. Looooooove the floor. It only took about 10 minutes to make this choice. We held our breaths waiting to be told it was way out of our budget only to find out it wasn't! Talk about thrilled!
This is the slate tile and tumbled marble counter top for one of the downstairs guest baths. The slate will be on the floor and the shower surround around the tub.
This is the slate tile and tumbled marble counter top for the other downstairs guest bath. This is what the slate will look like when it's laid on the floor and the wall surround around the tub/shower.
This is the slate for the covered patio upstairs.
This is the carpet for all the guest bedrooms downstairs as well as the family room, craft room and stair case leading downstairs. Eventually, when the carpet is probably 5 years old, we plan to replace it with either tile or stained concrete. We just decided that for the time being, we would put carpet because it wasn't an upgrade an it's not our primary living space. We still have to build a pool, dock and buy a boat. I can live with the carpet for a while.
These are the paint colors we are using throughout the house. The lighter color to the right is our trim color and the two shades of beige/taupe will be used in different rooms throughout the house. Jose was pretty surprised that I wanted such neutral colors but we have a ton of very colorful and eclectic art pieces, furniture and accessories, which stand out on a neutral background. He actually picked the paint colors and I loved them.
Master bath shower fixtures by Moen in oil rubbed bronze. We have two shower heads and we wanted one to be the detachable hose so it would make washing the dog(s) that we don't have yet much easier.
Bathroom sink faucets in all bathrooms, also Moen, oil rubbed bronze, Brantford collection.
Kitchen sink faucet, also Moen Brantford collection but in stainless steel. I went back and forth between the oil rubbed bronze in here but because all of the appliances are stainless steel and the light fixture above the sink is black wrought iron, we decided to go stainless here. I had a very similar faucet in the Katy house and loooooooved it.
We've also already purchased all of our kitchen appliances (Kenmore Elite appliances from Sears). I'll post pix soon. So that's what we've decided on so far. Let me know what y'all think! (but only if it's good. Just Kidding:)




































